A newly refurbished and luxuriously appointed Grade II listed Devon farm house
The grand finale of our exclusive development project at Churston Ferrers.
This impressive house is said to have been designed in the Cotswold farmhouse style and bears a resemblance to other properties designed by the architect John Loudon, although we cannot find evidence that he was involved in the design of this particular property.

The house stands privately in its own walled garden plot of approximately 0.75 acres and benefits from lovely open rural views.
Constructed around the 1850’s of Devonian limestone with dressed red sandstone details under a slate roof, the sympathetic work carried out by our local craftsmen has restored the property to its former glory. Painstakingly refurbished and ready to move into, we offer the rare opportunity to live in an extremely attractive period home whilst enjoying the very latest in contemporary fixtures and fittings.
Specification includes:
- Set in Large Landscaped Walled Gardens
- 6 Double Bedrooms (4 en suite)
- High Spec Fit & Finish Throughout
- Private Drive & Triple Garage
- Limestone tiled floors and fully fitted carpets throughout
- Bespoke solid oak fitted kitchen with silestone work surfaces
- Premium appliances including a Falcon range and boiling water tap
- Utility room fully fitted with freezer, washing machine and dryer
- Gas central heating (underfloor and radiators)
- Lutron lighting system through ground floor and master bedroom
- Luxuriously fitted bathroom and ensuites
- Quality light fittings in all living areas and first floor
- Woodburning stoves fitted to both snug and sitting room
Spacious Accommodation
The spacious accommodation is traditionally laid out over 3 floors and briefly comprises of a comprehensively equipped family kitchen/dining room, plus adjoining snug, a beautiful new oak framed garden room, a sitting room, and utility room.
There are 6 double bedrooms; all four bedrooms on the 1st floor have luxury en suite facilities, the two further bedrooms to the 2nd floor share the family bathroom. Bedroom 3 has been designed to be used as a cinema/media room if required. A programmable smart Lutron lighting system has been fitted throughout the ground floor and master bedroom, and there is underfloor heating to most areas with radiators in others.
Where possible the original wooden mullioned and transomed sash window frames have been retained and restored along with their shutters.

Well designed with versatile accommodation
offers generous, free-flowing space to fit with your lifestyle needs
A short flight of shallow steps takes you up to the impressive arched entrance to the open porch, with slit windows to either side, through the front door into the hallway where the original restored staircase rises to the first floor. Limestone tile flooring extends from the hall throughout the kitchen and utility rooms, with carpet fitted in the remaining rooms.
The impressive family kitchen/dining room is the heart of this fabulous home with a range of painted solid oak units under a Silestone marble effect work surface, with a matching dresser. A large solid oak feature island loosely divides the room and houses further units with an inset prep sink and boiling water tap.
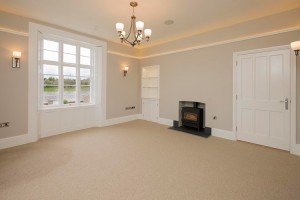 A smart stainless steel Falcon range cooker with induction hob makes cooking a pleasure, with Siemens extractor over, plus a Neff integrated fridge. The ‘wash-up’ area is open to the main kitchen with further matching painted oak units with inset ceramic sink and drainer, integrated dishwasher, off which is the utility room with oak fronted units under a Silestone work surface with an inset sink, freestanding freezer as well as Siemens washing and drying machines. There is plenty of space for a large family dining table at the opposite end of the room, which leads through twin concealed pocket doors to the snug, which is just that when the multi-fuel stove is lit, and can be opened up to, or closed off from the kitchen/dining room. Also off the kitchen is the wonderful garden room, newly constructed with a solid oak frame, zinc roof and double glazed oak framed windows and doors with a peaceful outlook over the garden to the countryside beyond.
A smart stainless steel Falcon range cooker with induction hob makes cooking a pleasure, with Siemens extractor over, plus a Neff integrated fridge. The ‘wash-up’ area is open to the main kitchen with further matching painted oak units with inset ceramic sink and drainer, integrated dishwasher, off which is the utility room with oak fronted units under a Silestone work surface with an inset sink, freestanding freezer as well as Siemens washing and drying machines. There is plenty of space for a large family dining table at the opposite end of the room, which leads through twin concealed pocket doors to the snug, which is just that when the multi-fuel stove is lit, and can be opened up to, or closed off from the kitchen/dining room. Also off the kitchen is the wonderful garden room, newly constructed with a solid oak frame, zinc roof and double glazed oak framed windows and doors with a peaceful outlook over the garden to the countryside beyond.
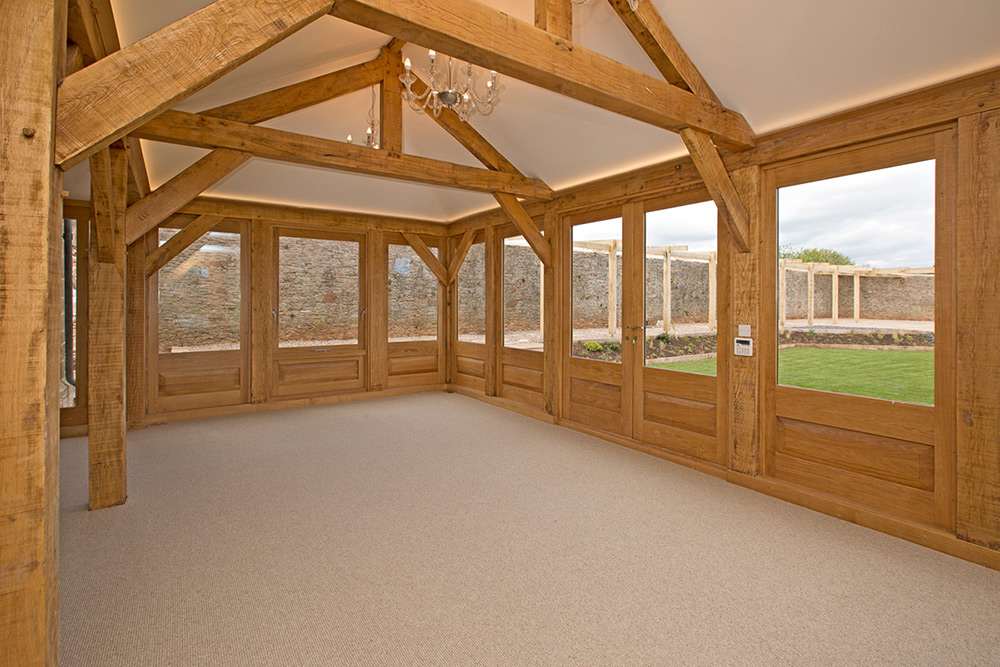
Back across the hall, past the cloakroom WC, is the sitting room, a quiet, spacious, dual aspect room well separated from the trio of family rooms, with large feature fireplace fitted with a multi-fuel stove.
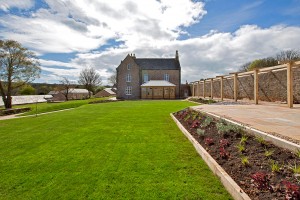 Off the spacious first floor landing are the master and second bedrooms, the master is the larger room and benefits from the smart Lutron lighting system. Both rooms have fabulous en suite shower rooms with the master also having a bath, semi-tiled with Duravit sanitary ware, soaker showers and heated mirrors. From the main landing a corridor, with an original fireplace, takes you past the airing and linen cupboards to bedroom 3, which has a dual purpose as a cinema/media room, plus en suite shower room.
Off the spacious first floor landing are the master and second bedrooms, the master is the larger room and benefits from the smart Lutron lighting system. Both rooms have fabulous en suite shower rooms with the master also having a bath, semi-tiled with Duravit sanitary ware, soaker showers and heated mirrors. From the main landing a corridor, with an original fireplace, takes you past the airing and linen cupboards to bedroom 3, which has a dual purpose as a cinema/media room, plus en suite shower room.
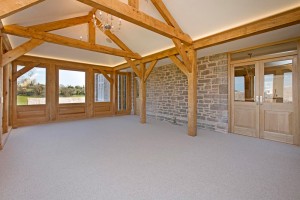 Bedroom 4 is over bedroom 3 and accessed via its own staircase from the landing corridor. Also en suite, this room has a vaulted ceiling with revealed beams and conservation roof light windows.
Bedroom 4 is over bedroom 3 and accessed via its own staircase from the landing corridor. Also en suite, this room has a vaulted ceiling with revealed beams and conservation roof light windows.
A further staircase rises from the main landing to the 5th and 6th bedrooms, which are again generous rooms. The family bathroom is also on this level, equipped to the same high standard of the other bathrooms.
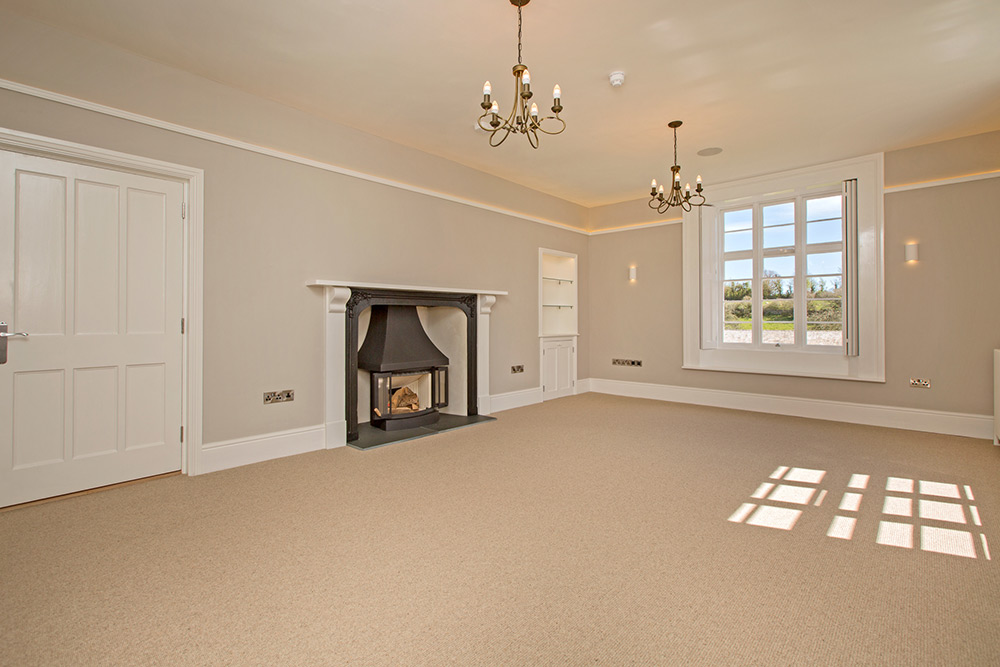
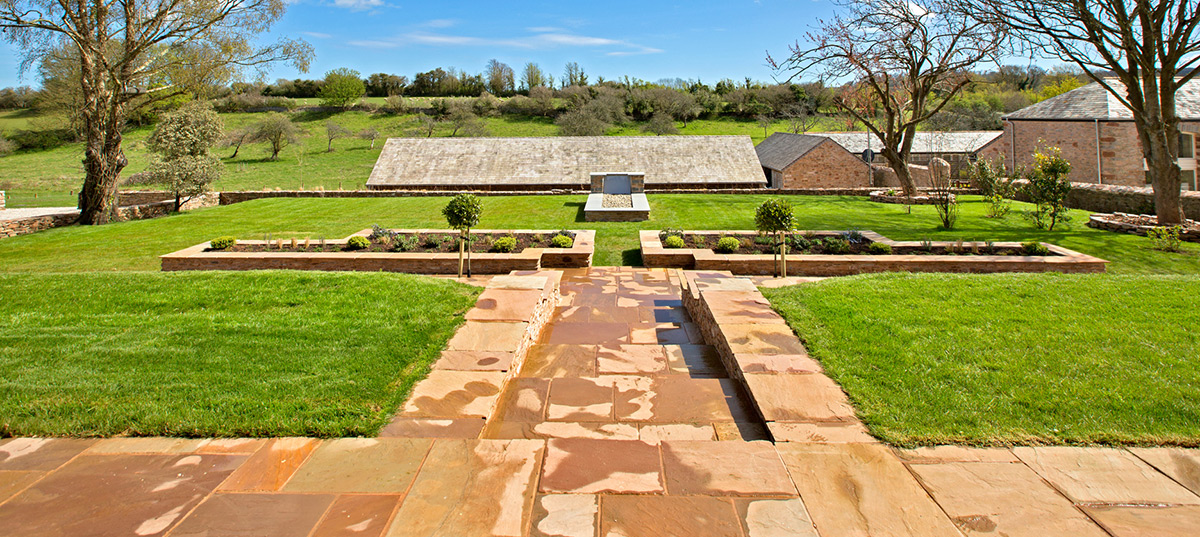
The house is set in a generous, broadly level plot measuring approximately 0.75 acres.
A private driveway sweeps to the parking area and oak framed triple garage with two open and one enclosed bays, power and water. Surrounded by stone walling the garden is mainly laid to lawn with a raised pagoda walkway to the rear leading to a patio BBQ area. Adjacent to the front door are raised beds and a water feature, walkways are brick paved from the parking area to the front steps and garden room terrace. A wild flower garden and a rose garden provide colour with hedging to separate and enclose the garden.
To the rear of the property, accessed from the kitchen and utility room, is a courtyard of outbuildings comprising of three useful outhouses/storage rooms.
The property was sold through Knight Frank in Exeter.

