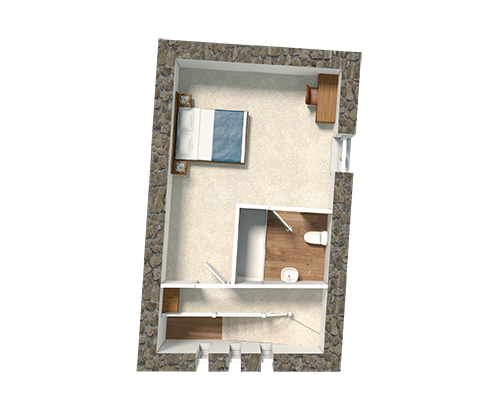Barn Conversions For Sale
To arrange a viewing, or to request a brochure of our barn conversions simply visit the contact page to get in touch.
Links Cottage | 1
A wonderful 2 bedroom barn conversion with en-suite facilities to both bedrooms and a stunning kitchen.
| Landing | 2.58m x 3.49m | 8’4″ x 11’4″ |
| Bedroom 1 (inc ensuite) | 6.56m x 4.29m | 21’5″ x 14’0″ |
| Bedroom 2 (inc ensuite) | 5.24m x 4.34m | 17’1″ x 14’2″ |
| En-Suite | 1.8m x 1.8m | 5’9″ x 5’9″ |
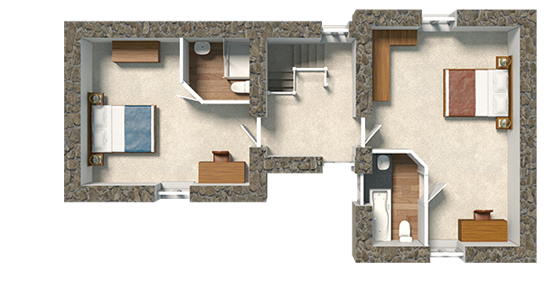
| Hall | 4.34m x 1.32m | 14’2″ x 4’3″ |
| Cloaks / WC | 2.58m x 3.49m | 8’4″ x 11’4″ |
| Kitchen | 5.04m x 4.29m | 16’5″ x 14’7″ |
| Living / Dining | 4.34m x 6.94m | 14’2″ x 22’7″ |
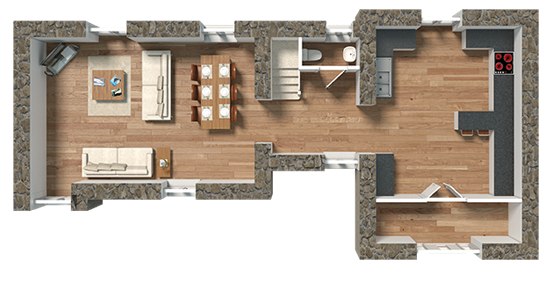
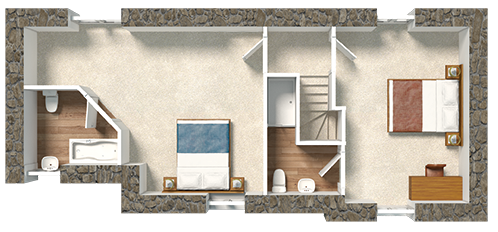
Elba Cottage | 2
A lovely 2 bed cottage with open plan living area and private garden.
| Landing | 1.8m x 1.2m | 5’9″ x 3’9″ |
| Bedroom 1 | 6.3m max x 4.3m | 20’7″ x 14’1″ |
| En-Suite | 2.6m max x 2.6m | 8’5″ x 8’5″ |
| Bedroom 2 | 3.5m x 4.5m | 11’5″ x 14’8″ |
| En-Suite | 3.2m max x 2.5m | 10’5″ x 8’2″ |
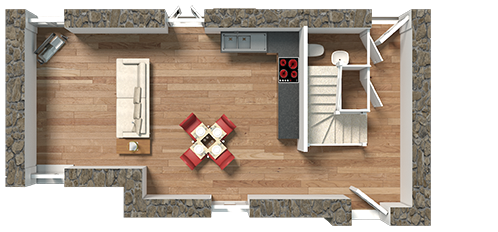
| Hall / WC | 4.3m max x 2.8m | 14’1″ x 9’2″ |
| Cloakroom | 1.6m x 1.0m | 5’2″ x 3’3″ |
| Kitchen / Living Room | 4.3m max x 7.1m | 14’1″ x 23’3″ |
Elberry Lodge | 3
Elberry Lodge boasts 3 ensuite bedrooms and a spacious open-plan living area to the ground floor.
| Bedroom 1 (inc ensuite) | 4.34m x 4.74m max | 14’2″ x 15’5″ max |
| Bedroom 3 | 5.6m max x 3.1m | 18’4″ x 10’2″ |
| En-Suite | 2.2m x 1.1m | 7’2″ x 3’7″ |
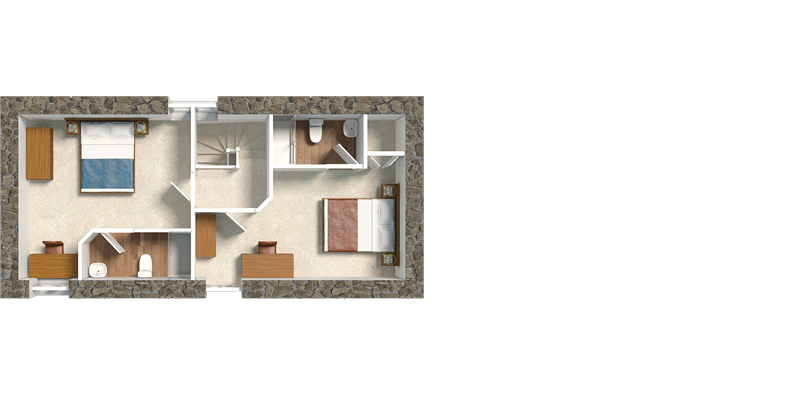
| Entrance Hall | 3.78m x 2.31m | 12’5″ x 7’5″ |
| Kitchen / Dining | 5.8m x 4.1m | 19’0″ x 13’6″ |
| Living Room | 7.0m x 4.1m | 23’0″ x 13’6″ |
| Bathroom | 1.7m x 2.8m | 5’6″ x 9’1″ |
| Bedroom 2 | 4.34m x 3.0m | 14’2″ x 9’8″ |
| Utility | 1.7m x 3.0m | 5’6″ x 9’10” |
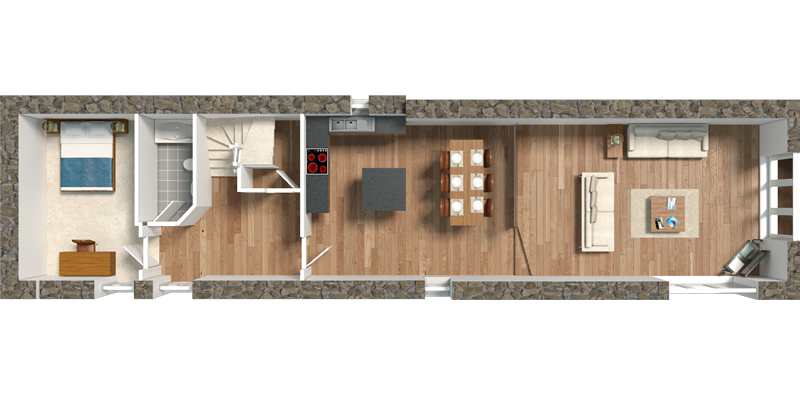
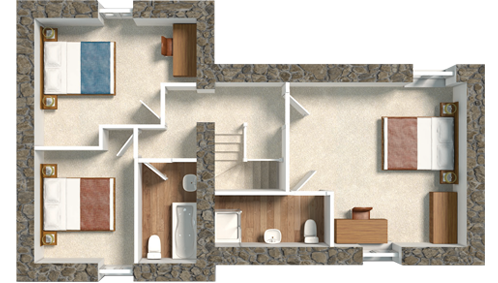
Church View | 4
A beautifully balanced 3 bedroom home with en-suite facilities and a large kitchen and living area.
| Bedroom 1 (inc en-suite) | 6.19m max x 4.34m max | 20’3″ x 14’2″ max |
| Bedroom 2 | 4.34m x 4.51m max | 14’2″ x 14’8″ max |
| Ensuite | 3.1m x 3.1m | 10’1″ x 4’2″ |
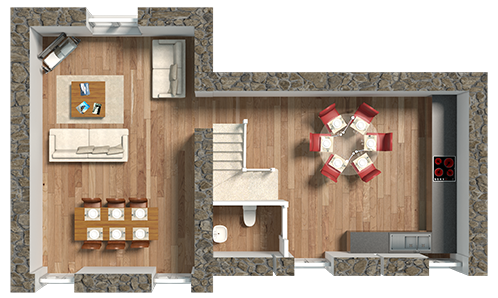
| Kitchen | 4.34m x 6.64m | 14’2″ x 21’7″ |
| Living / Dining | 6.19m x 4.34m | 20’3″ x 14’2″ |
| Cloaks / WC | 1.5m x 1.9m | 4’9″ x 6’2″ |
Cyder Press | 5
An exceptional home with a light and airy open-plan living space and three large bedrooms and en-suite facilities.
| Landing | 4.7m x 3.06m | 15’4″ x 10’0″ |
| Bedroom 1 | 4.68m x 4.3m | 15’4” x 15’2” |
| Ensuite | 2.34m x 1.8m | 7’7″ x 5’9″ |
| Bedroom 2 | 4.63m x 3.51m | 15’3″ x 11’5″ |
| Ensuite | 2.88m x 1.8m | 9’4″ x 5’9″ |
| Bedroom 3 | 5.00m x 2.75m | 16’4″ x 9’0″ |
| Bathroom | 2.03m x 1.7m | 6’6″ x 5’6″ |
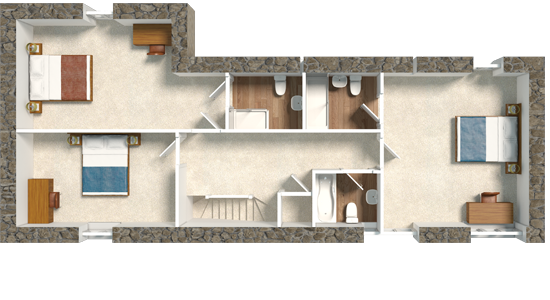
| Entrance Hall | 2.25m x 1.7m | 7’4″ x 5’6″ |
| Kitchen | 3.9m x 4.68m max | 12’8″ x 15’3″ max |
| Living Area | 4.5m x 4.0m | 14’8″ x 13’1″ |
| Dining Area | 3.7m x 3.9m max | 12’1″ x 12’8″ max |
| Utility | 1.8m x 1.6m | 5’9″ x 5’3″ |
| Cloaks / WC | 1.6m x 1.0m | 5’3″ x 3’3″ |
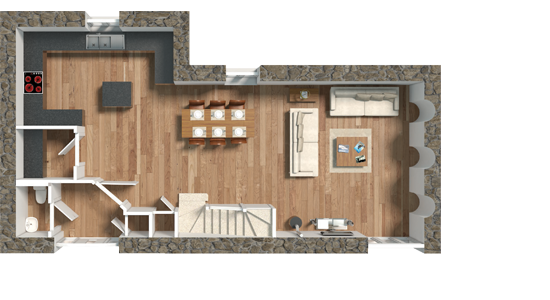
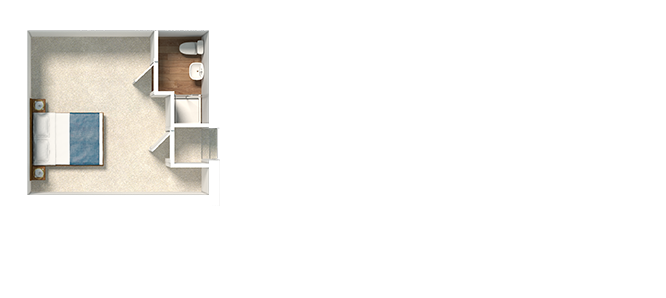
Stable Loft | 6
A home that flows with its open-plan living area. Both bedrooms have ensuite facilities with the Master also boasting a walk-in dressing room.
| Bedroom 2 | 4.6m x 3.8m max | 14’9″ x 12’4″ max |
| Ensuite | 2.4m x 1.4m | 7’8″ x 4’5″ |
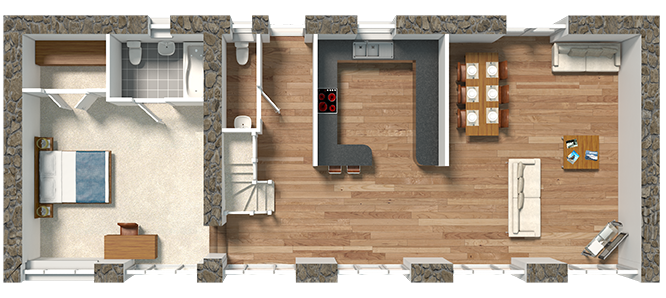
| Bedroom 1 | 5.04m x 4.61m | 16’6″ x 15’1″ |
| Ensuite | 2.5m x 1.6m | 8’2″ x 5’2″ |
| Dressing Room | 2.2m x 1.6m | 7’2″ x 5’2″ |
| Hall (inc Wardrobe) | 2.4m x 6.1m | 7’8″ x 20’0″ |
| Living / Dining | 6.1m x 5.6m | 20’0″ x 18’3″ |
| Kitchen | 4.5m x 3.5m | 14’7″ x 11’4″ |
The Round House | 7
A stunning 5 bedroom home encompassing an original ‘round house’ and offering generously proportioned open plan living space.
| Landing | 4.8m x 1.1m | 15’7″ x 3’6″ |
| Bedroom 1 | 5.0m x 4.0m | 16’3″ x 13’1″ |
| Ensuite | 1.8m x 2.4m | 5’9″ x 7’8″ |
| Bedroom 2 | 5.1m x 2.35m | 16’7″ x 7’7″ |
| Bedroom 3 | 5.1m x 2.45m | 16’2″ x 8’3″ |
| Bathroom | 2.4m x 2.15m | 7’8″ x 7’0″ |
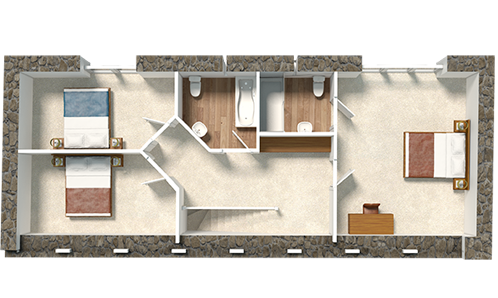
| Entrance Hall | 3.0m x 3.1m | 9’8″ x 10’1″ |
| Inner Hall | 2.7m x 4.3m | 8’8″ x 14’10” |
| Kithen (inc utility) | 5.85m x 4.9m | 19’1″ x 16’7″ |
| Living / Dining | 7.0m x 6.4m | 22’9″ x 20’9″ |
| Bathroom | 2.3m x 2.1m | 7’5″ x 6’8″ |
| Bedroom 4 | 4.0m x 3.7m | 13’1″ x 12’1″ |
| Ensuite | 2.1m x 1.8m | 6’8″ x 6’1″ |
| Bed 5 / Study | 3.3m x 3.6m | 10’8″ x 11’8″ |
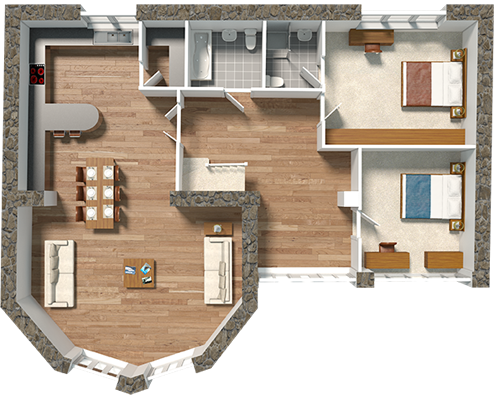
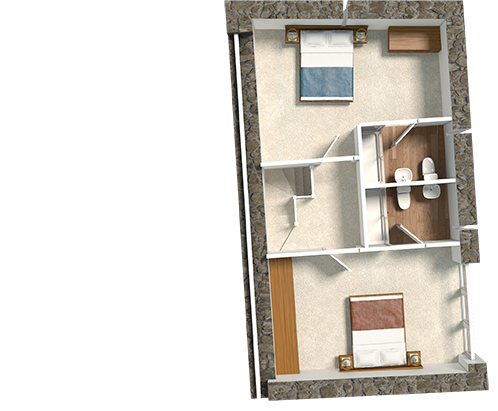
Lych Gate | 8
A large flexible living area with french doors to the garden make this a stylish home perfect for entertaining. Three generous double bedrooms, two with ensuite facilities, are also features of this outstanding family home.
| Landing | 2.4m x 1.0m | 7’8″ x 3’2″ |
| Bedroom 1 | 5.1m x 3.4m avg | 16’7″ x 11’1″ avg |
| Ensuite | 2.3m x 1.59m | 7’5″ x 5’2″ |
| Bedroom 2 | 5.1m x 3.0m avg | 16’7″ x 9’8″ avg |
| Ensuite | 2.3m x 1.59m | 7’5″ x 5’2″ |
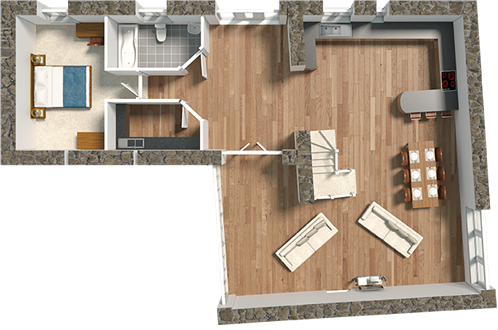
| Entrance Hall | 5.1m x 2.5m avg | 16’7″ x 8’2″ avg |
| Kitchen / Dining | 5.0m x 9.45m | 16’3″ x 30’9″ |
| Living Area | 4.75m x 2.75m | 15’5″ x 9’2″ |
| Utility | 3.3m x 1.57m | 10’8″ x 5’1″ |
| Bathroom | 8’5″ x 5’5″ | |
| Bedroom 3 | 3.6m x 4.37m | 11’8″ x 14’3″ |
Orchard Barn | 9
A carefully designed and spacious home offering exceptionally light and airy accommodation with a fabulous rural outlook.
| Landing | 4.42m x 1.02m | 14’4″ x 3’3″ |
| Bedroom 3 | 4.44m x 3.72m | 14’5″ x 12’2″ |
| plus 1.62m x 1.52m | plus 5’3″ x 5’0″ | |
| En-Suite | 2.54m x 1.5m | 8’3″ x 4’9″ |
| Entrance Hall | 4.42m x 3.33m | 14’5″ x 10’9″ |
| Hall | 5.08m x 1.29m | 16’6″ x 4’2″ |
| Kitchen | 5.06m x 3.45m | 16’5″ x 11’3″ |
| Living / Dining | 8.06m x 3.45m | 26’4″ x 11’3″ |
| Utility | 2.21m x 1.83m | 7’2″ x 6’0″ |
| Bathroom | 2.5m x 1.96m | 8’2″ x 6’4″ |
| Bedroom 1 | 5.96m x 3.66m | 19’5″ x 12’0″ |
| Ensuite | 3.65m x 2.1m | 11’9″ x 6’8″ |
| Bedroom 2 | 4.41m x 3.63m | 14’4″ x 11’9″ |
